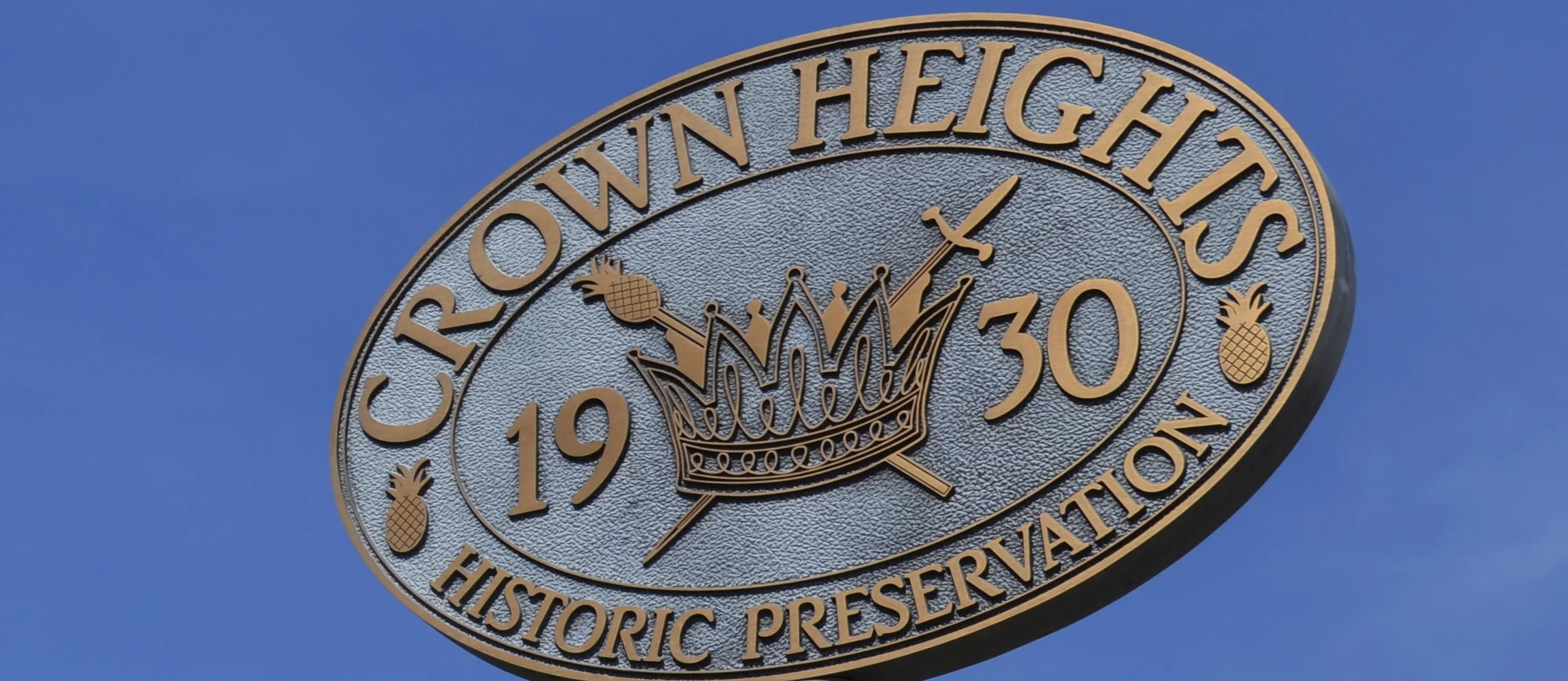History
Our adopted symbol is a pineapple which stands for hospitality. We are truly happy that you are here!
1907-1916
The history of Crown Heights begins on June 5, 1907 when the Secretary of the Interior at the General Land Office in Guthrie granted a Preference Right Lease to Mr. Joseph Johnston, who owned the land for approximately nine years. In 1916 Mr. Johnston transferred his right to the Oklahoma City Golf and Country Club.
1916-1930
On this 160 acres of land the Oklahoma City Golf and Country Club constructed its 18-hole golf course and clubhouse. The Country Club exercised its Preference Right and purchased the quarter section in March 1930.
1930-1941
On September 9, 1930, the country Club sold the entire Crown Heights area to Mr. G. A. Nichols. Soon Mr. Nichols, who also was a principal developer of Nichols Hills, commenced the development of Crown Heights. In October 1930 the first lots were put up for sale. The area for sale was located between Northwest 36th and Northwest 43rd and Shartel and Western Avenues. Shartel Avenue, already an avenue with a median, was to be extended north through the center of the 160 acres.
The size of homes and the exterior materials were restricted to brick, stone or stucco. The development included a one-story home section, a two-story home section, a duplex section and an apartment district. Lots for commercial businesses were set aside at Northwest 36th and Western.
The lots were 10 feet wider to accommodate the growing need for driveways. the lots were deeper because Nichols eliminated “trash-catching alleys”. The lengths of the blocks were unique.
By the end of the month (October), over one half of the residential lots had been sold. By January 1931, 33 homes were under construction and street paving was underway.
The second unit of Crown Heights went on sale in May 1931 when lots between Shartel and Walker on NW 41st and 42nd were opened. These lots were to accommodate primarily one-story homes. These lots sold rapidly. Two business buildings at NW 36th and Western were under construction as well as an apartment building on N. W. 36th Terrace.
In April 1932 the “Last of the Crown Heights lots” went on sale. As the effects of the Depression became more evident, sales slowed; in 1934 sales began to grow once more and continued at a steady pace. In 1941 95 percent of the neighborhood was complete.
Residential Architectural Styles
The 1928 oil boom, the creation of the Federal Housing Authority and the availability of home loans provided stimulus for sales. This District is an excellent example of residential architecture built during the decade of the Great Depression.
The architectural styles, while at first appearing dissimilar, together produce strong character that distinguishes the area. The Tudor Revival style characterizes 40% of the district’s homes.. Common features are a steeply pitched roof, multiple front gables, decorative half-timbering, massive chimneys and tall, narrow windows with multi-pane glazing.
The second most popular style is Colonial Revival accounting for 35% of the residences. Features include having a side-gabled roof and an accentuated front door.
The third most common style is a typical one-story Minimal Traditional, a simplified version of the Colonial Revival, which is typically one-story with a moderately pitched roof.
Other styles that appear include Mission-Spanish with stucco walls and tile roof, Classical Revival with prominent columns, Monterey with its characteristic balcony, French Eclectic with steeply pitched roof and quoins and the International Style with flat roof and casement windows. There are several excellent examples of Art Deco, and many home interiors reflect Art Deco details regardless of the exterior style.
Garages were detached for safety reasons. If the garage burned, the house was safe. Servants were not allowed to live on premises unless in separate quarters. Many homes have quarters attached to the garage.
1930’s and 1940’s
In the Thirties and Forties Crown Heights was known as “Pill Hill” because a great majority of prominent physicians and surgeons in the Oklahoma area lived here. Prominent residents have included Dean McGee, Robert S. Kerr Sr., Judge A.P. Murrah and Governor W. J. Holloway.
Edgemere Heights was developed during the late 1940’s and 1950’s. Its boundaries extend from N. W. 36th to N. W. 43rd and from Walker east to North Harvey Parkway. These homes are principally one-story large ranch style homes with attached garages and large lots.
Birth of the Homeowners Association
In 1973 the Crown Heights-Edgemere Height Homeowners Association was founded to promote fellowship, preservation and beautification. The Security Association founded in the 1980s provides 24 hour armed patrol and the area enjoys a very low crime rate.
Today’s Historical Connections
As you tour the area today, you can see the results of years of hard work, volunteer efforts, and the historic preservation designation. Projects supported by the homeowners association include:
Landscaping of the medians and entry way parks
Two large flower beds and replacement of aging trees in two major parks
Purchase and maintenance of Historical Lighting
Purchase and installation of Historical Markers
Social events including an annual Easter Egg Hunt and 4th of July Picnic
More information about how to contact the neighborhood’s historic preservation liaison, can be found on the association’s committees’ page.















